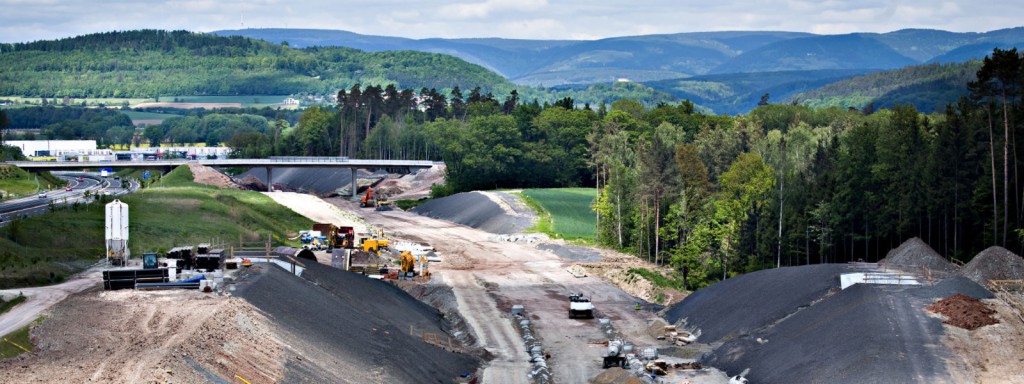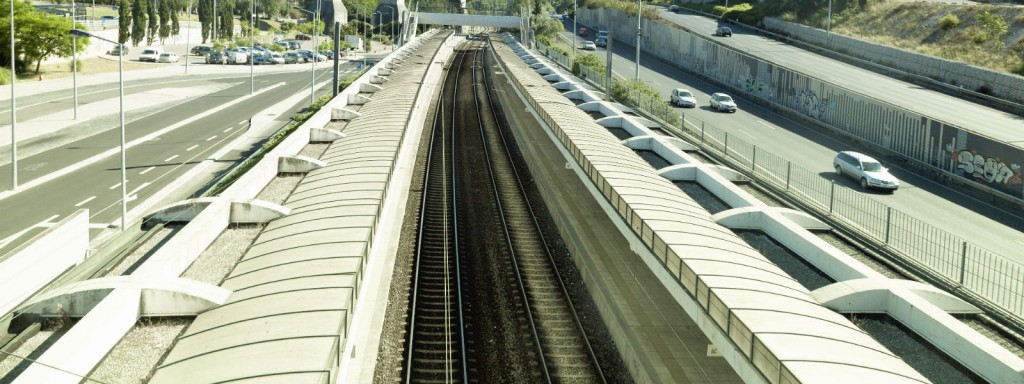Retaining Wall Design and Masonry Wall Engineering
Welcome to our civil engineering consultancy page. We design retaining walls and masonry walls to BS 8002 Retaining Wall Design. BS 5628 Masonry Design and BS 8110 Structural Concrete Design. Our Retaining Wall solution makes a fantastic and cost-effective alternative to more traditional solutions such as Gabion Baskets. Read on to find out how our Concrete Interlocking Block solution can help you.
Retaining Wall Design
We offer a complete retaining wall design from ground investigation to full working drawings for your project. Our process to design a retaining wall:
Scope– Scope out the project to understand your requirement
Ground Investigation – Analyse your ground investigation report to understand the geology of the site. If you do not have one, we can carry out this work for you. Geotechnical information is vital to design a retaining wall. We need to understand the material being retained and the ground bearing capacity of the ground the wall is sitting on.
Stability Checks– We will then size up the retaining wall and check it for sliding, overturning, stability and shear capacity.
Structural Design– Once the structure has passed the above checks we will design the structural concrete and steel reinforcement.
Output– The output of the design will be design calculations, 2D and 3D working drawing and a reinforcement schedule.
Retaining Wall Design Offering
- Site investigation report
- Retaining wall design
- Working drawings, schedules and calculations
We do not have a standard fee for this work as the fee will depend on the scope of the work. Contact us to allow us to understand your project and we can then give you a budget.
Wall Design
We offer a complete wall design from developing the scope of work to full working drawings for your project. Our process to design walls are:
Scope– Scope out the project to understand your requirement
Load Cases– Work out the load cases for the walls
Structural Design– Design the wall to BS 5628
Output– The output of the design will be design calculations, 2D and 3D working drawing and a reinforcement schedule.
Wall Design Offering
- Wall Design
- Working drawings and calculations
We do not have a standard fee for this work as the fee will depend on the scope of the work. Contact us to allow us to understand your project and we can then give you a budget.
CALL 0800 880 3135
Call today and tell us about your project. We can then design it and give you the quantities of blocks you require together with a quotation. We supply all the method and risk assessments and COSHH data sheets for installation. Opening hours from 9am to 5pm Monday to Friday (except bank holidays).
Download Our Retaining Wall Guide










